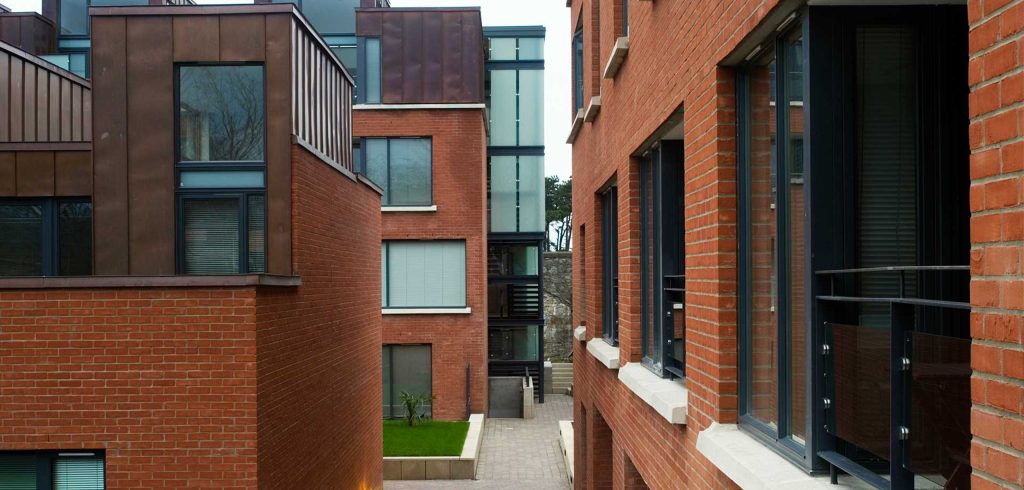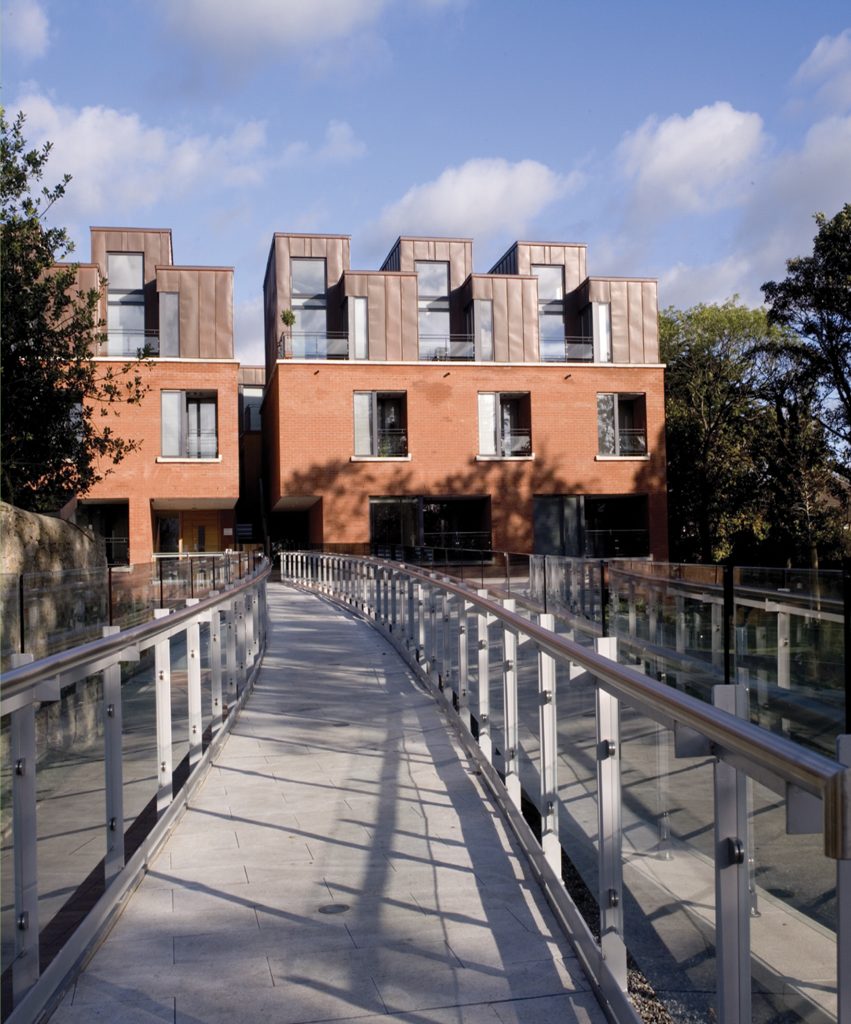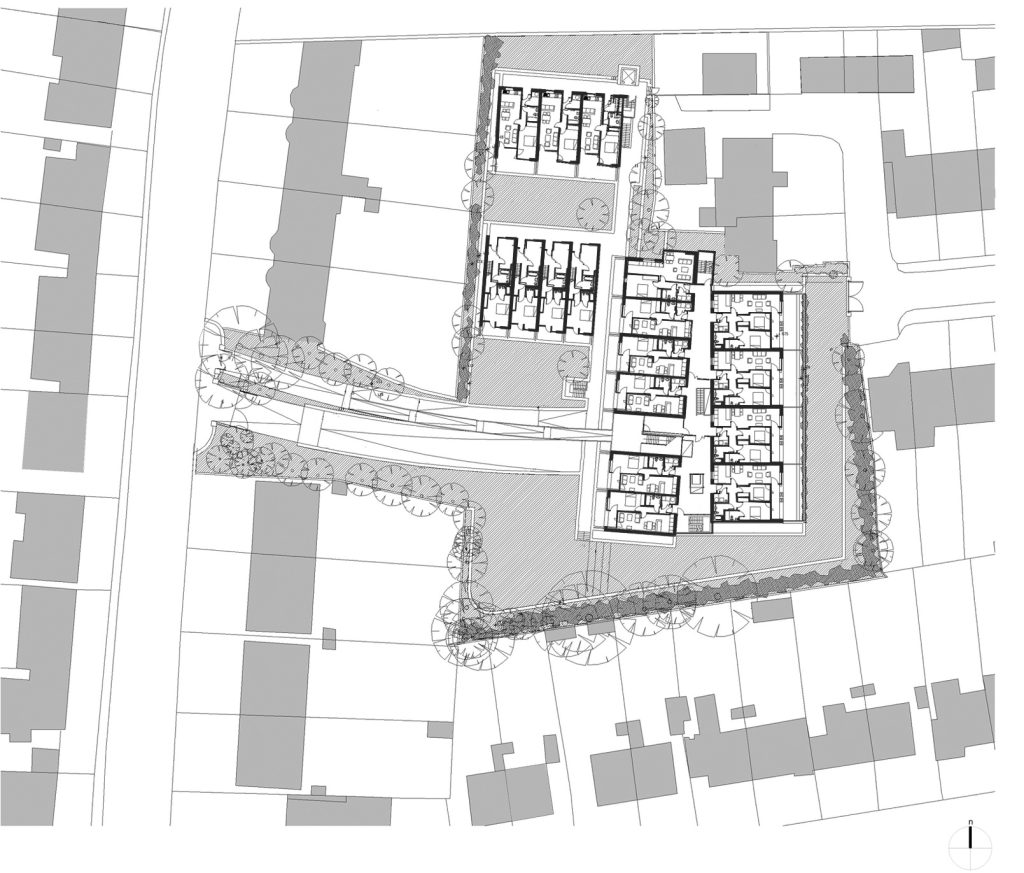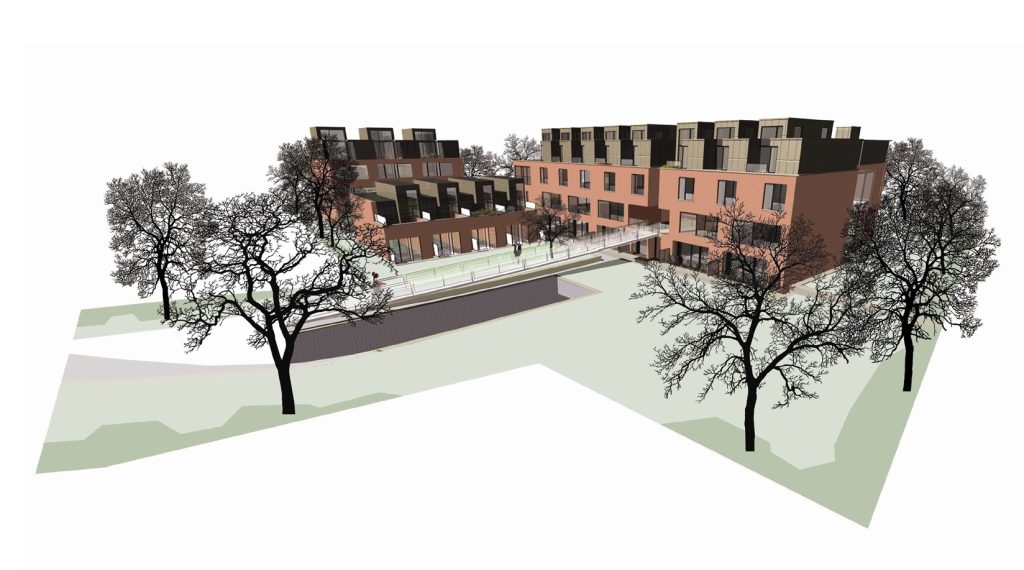
Annaville
A private-sector development of 54 residential units- 50 x 1-3 bed apartments, 4 x 2-bed houses, 54 car parking spaces, on an inner suburban infill site.

The vehicular and pedestrian entrance to the site is through a gap in the front houses. This narrow neck accommodates the car ramp down to the basement and the pedestrian bridges that provide access to the various levels of residences. The 54 residential units (50 apartments and four houses) are arranged in three blocks over the basement car park.


Block 1 contains 38 apartments and is connected at first floor level to the pedestrian entrance by a dramatic ramped bridge. This wheelchair accessible bridge deposits the pedestrian at the entrance lobby of the lower level apartments and a stairs ascending to the external street at second floor level. The street gives access to the duplex apartments. Those on the east side have balconies that overlook the street, while those on the west overlook the gardens. The street (and the corresponding internal access corridors below) widens from 2 metres at the north end to 5 metres at the south. It contains a glass enclosed lift, light wells and staircases.


Block 2 contains 12 apartments, which are approached from a conventional access gallery via a glass screened stairs and lift. The building faces south and overlooks a smaller courtyard garden. This garden provides access to Block 3 containing the four terraced houses. Apartments have dual aspect and are provided with good-sized balconies and separate utility rooms. All apartments at the upper levels have a part double-height space.
