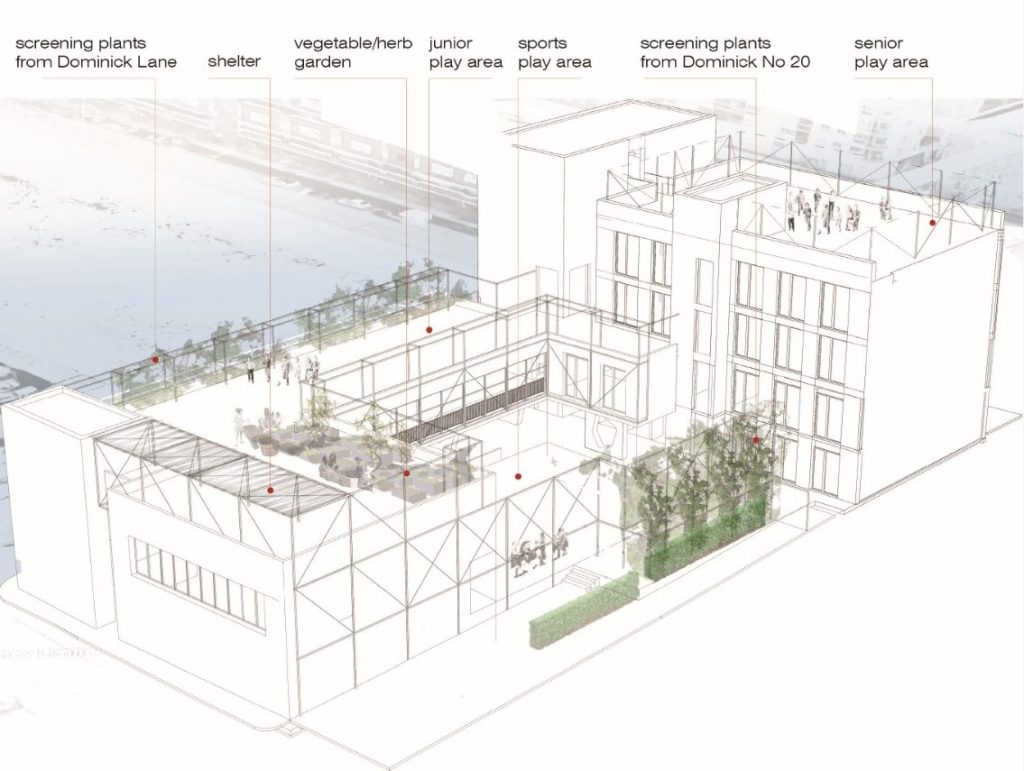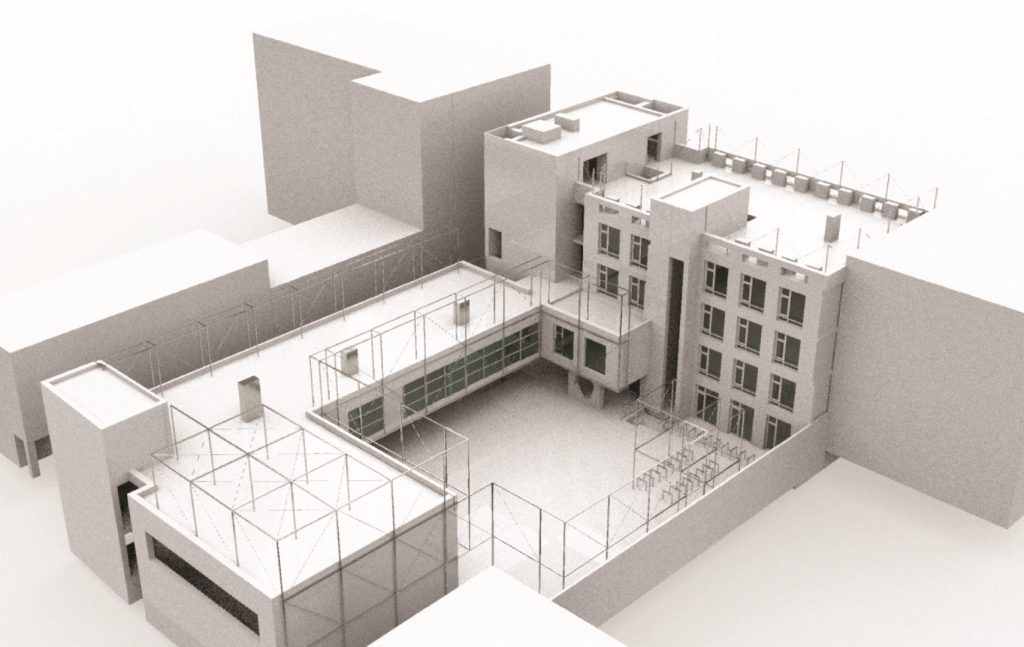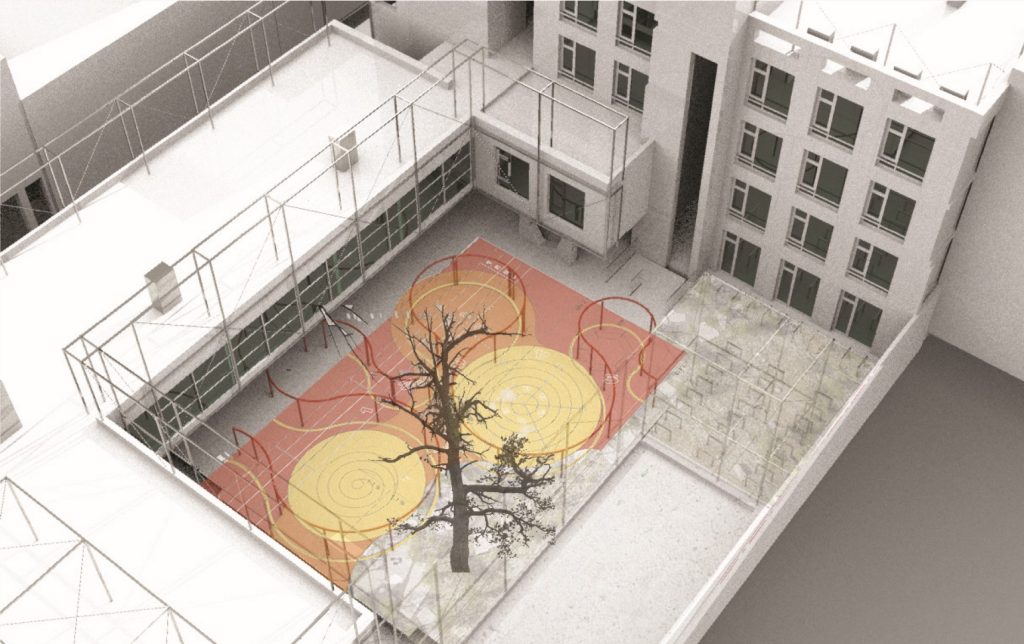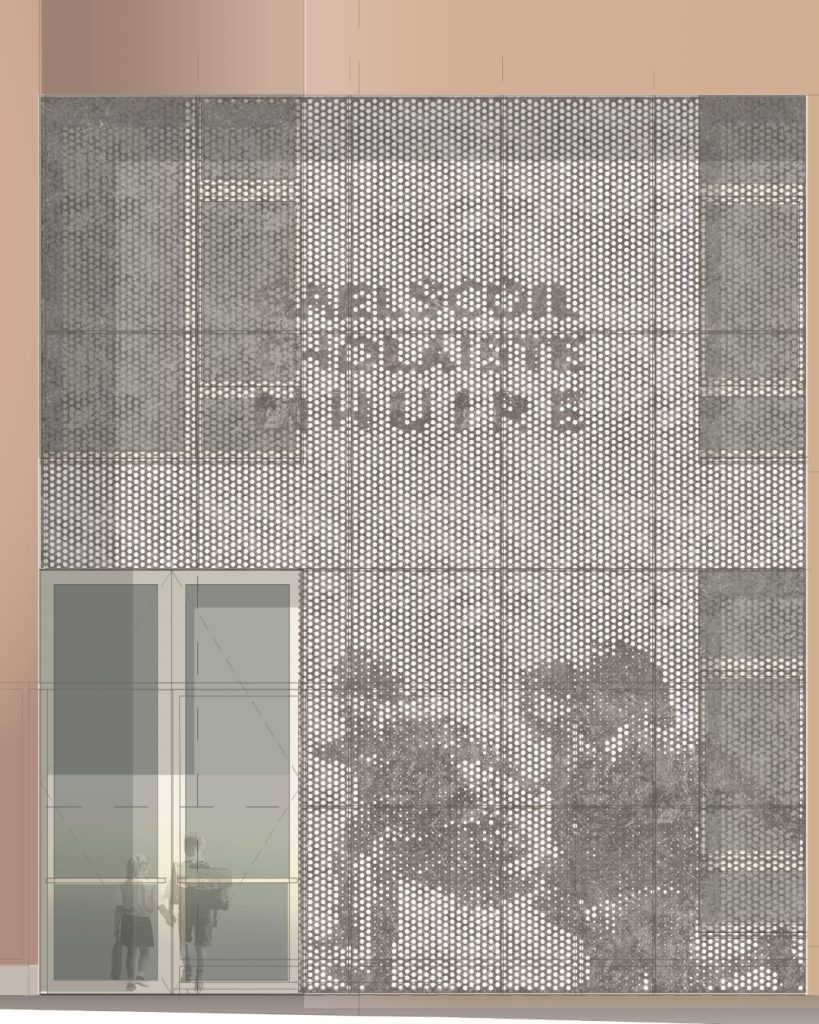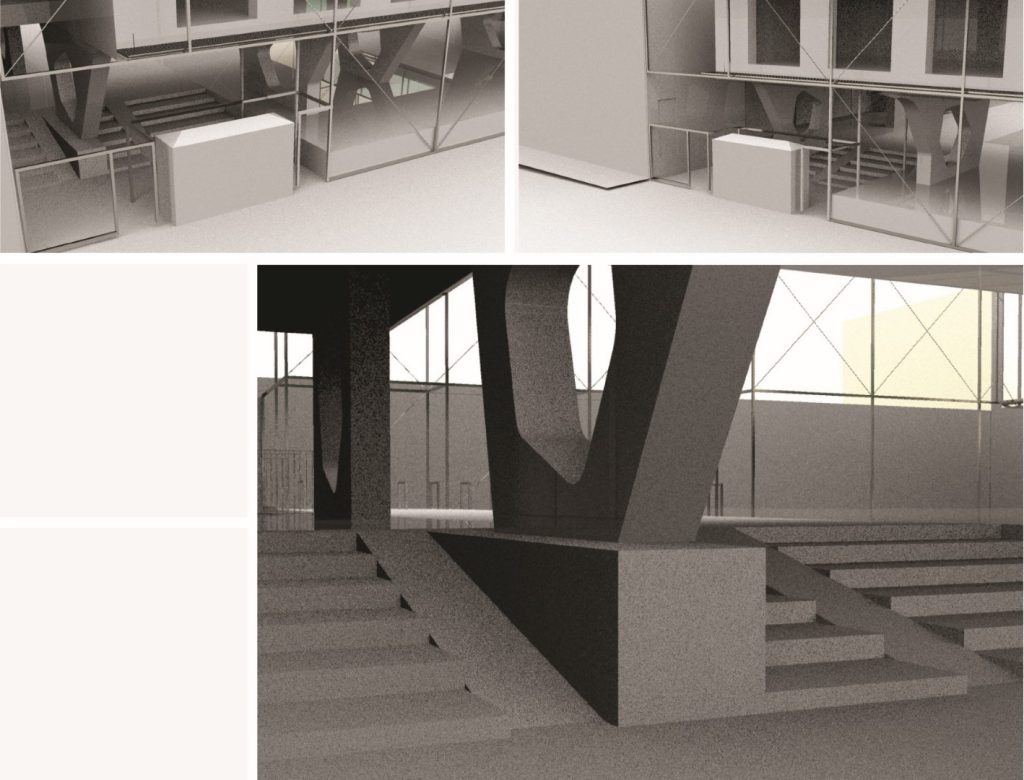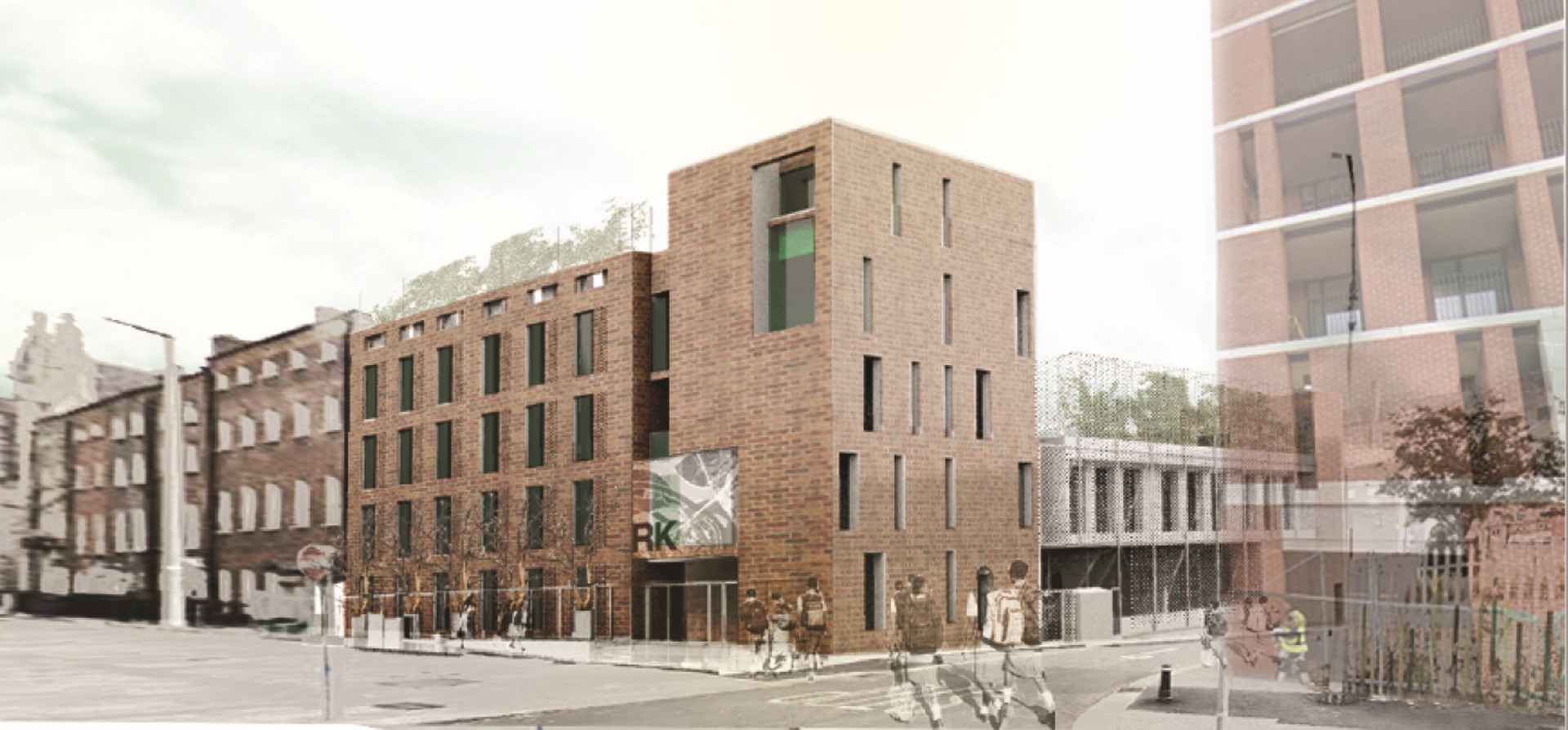
Dominick Street School
A Primary School for Central Dublin: A new inner-city school for 5–12-year-olds on a brownfield site
Client: Department of Education, public contract.
Status: On site in 2023.
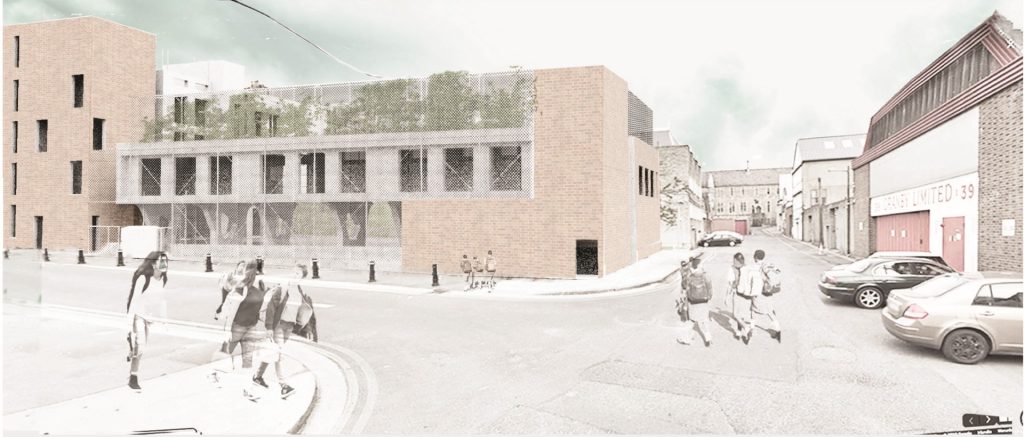
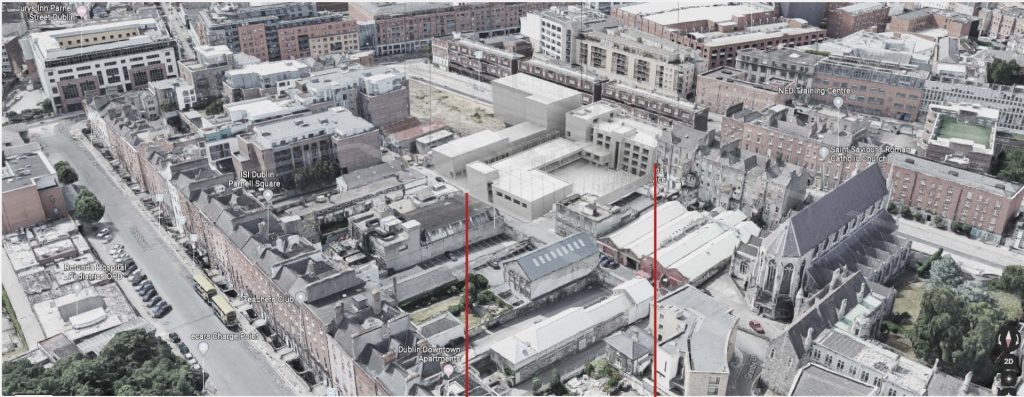
The project involves the provision of a new 16 classroom primary school to cater for 480 pupils, to include a general-purpose hall, administration spaces, ancillary learning spaces and play areas. The accommodation is arranged in blocks of two, four and five-storeys, with external play spaces at ground level and on rooftop terraces.
Dominick Street Lower, Dominick Place, and Granby Place form the site boundaries
to the south, east and north respectively, while adjoining properties form the boundary to the west. The site is zoned as a Strategic Development and Regeneration Area (SDRA 10) within the Lower Dominick Street Regeneration Masterplan. Work on the site to date has resulted in the demolition of five 1960’s housing blocks to the east of Dominick Street Lower and the creation of a new east-west link road (Dominick Place).
The guiding principles for the regeneration of the site are (i) to integrate a fine grain of new development within the historic streetscape, (ii) to provide a high-quality contemporary architecture to add to the rich tectonic legacy of the built environment in this part of the north city centre, and (iii) to institute a high-quality public realm in the environs.
