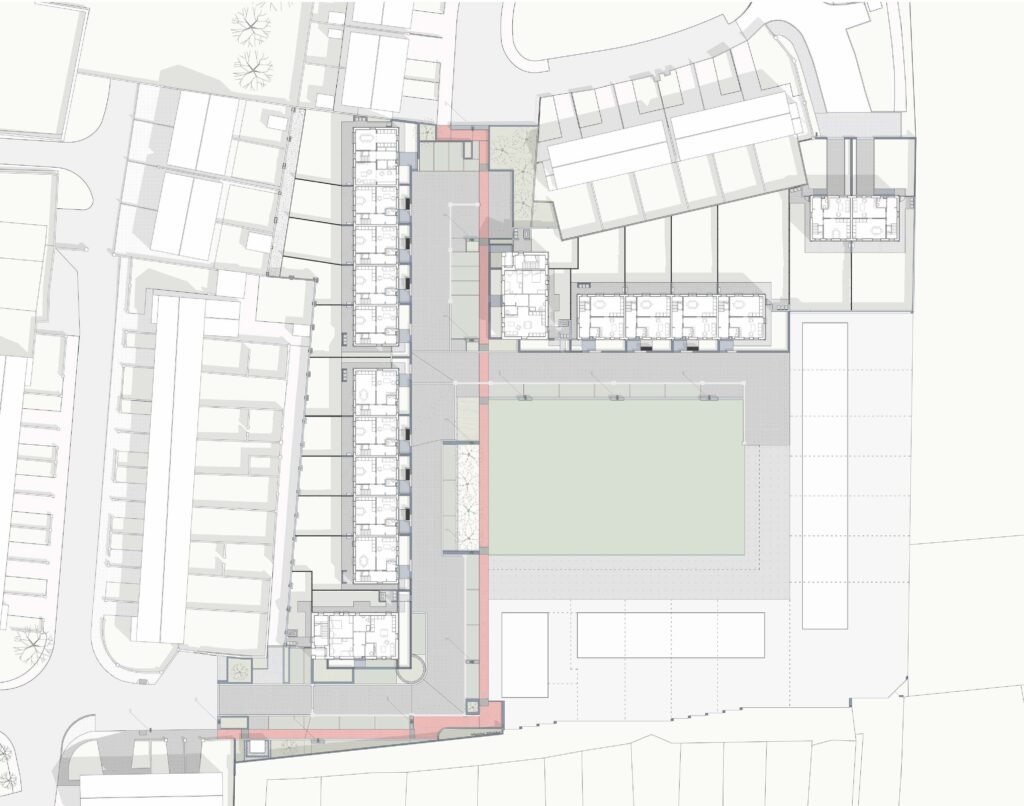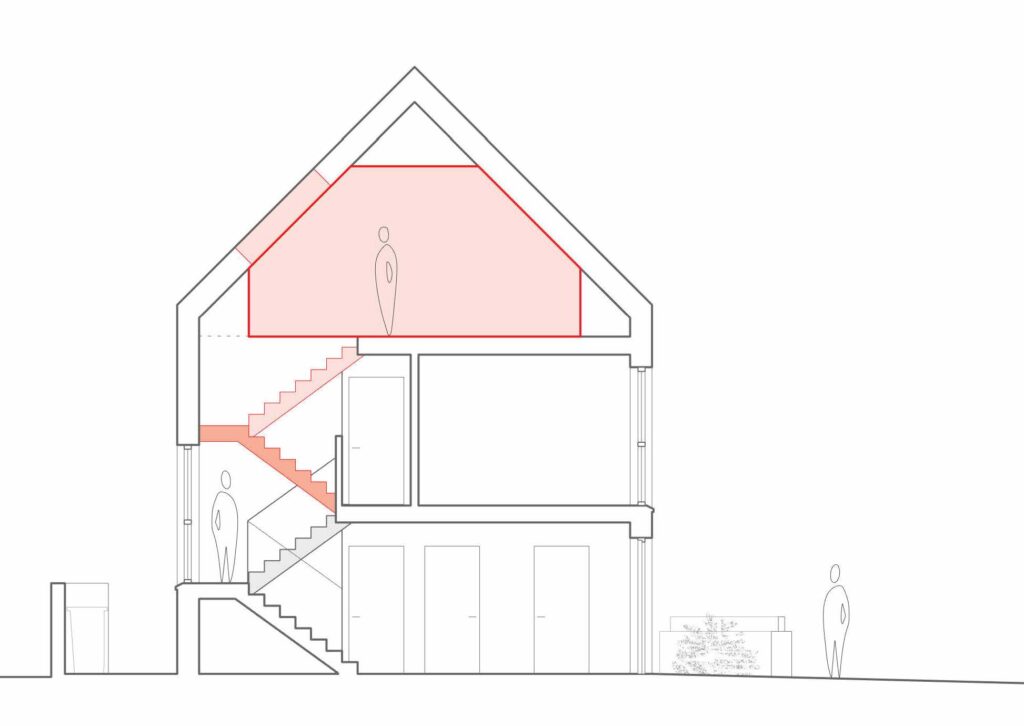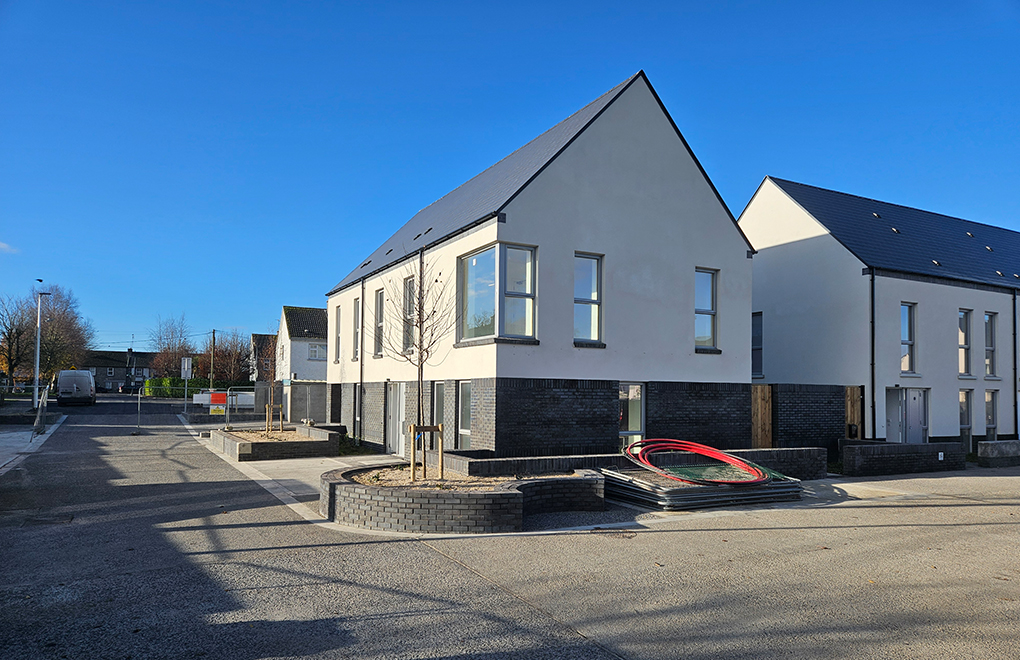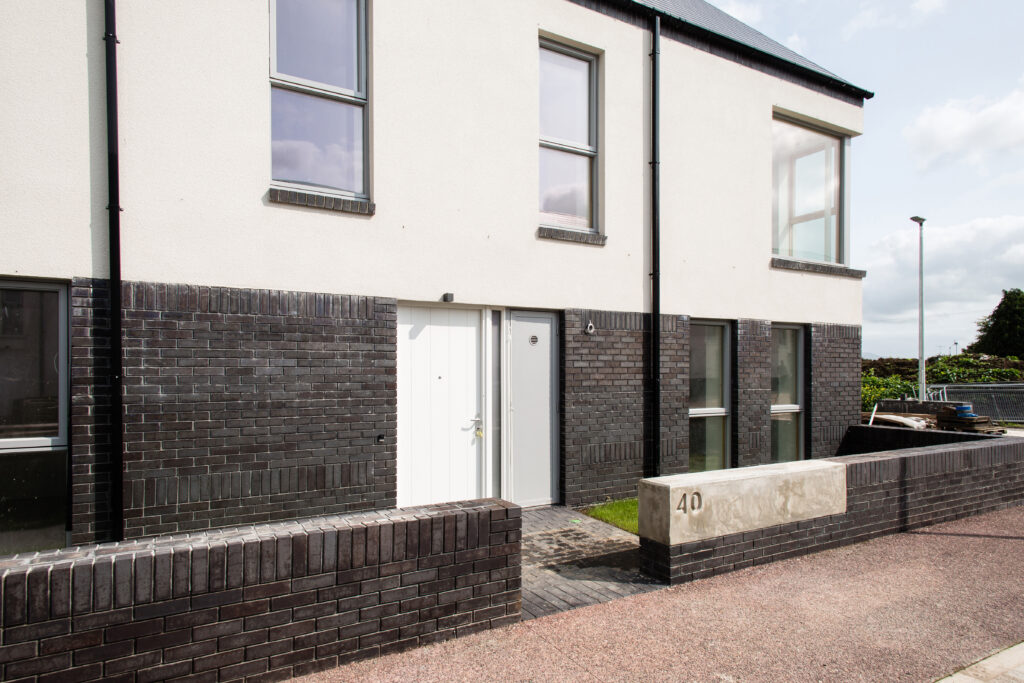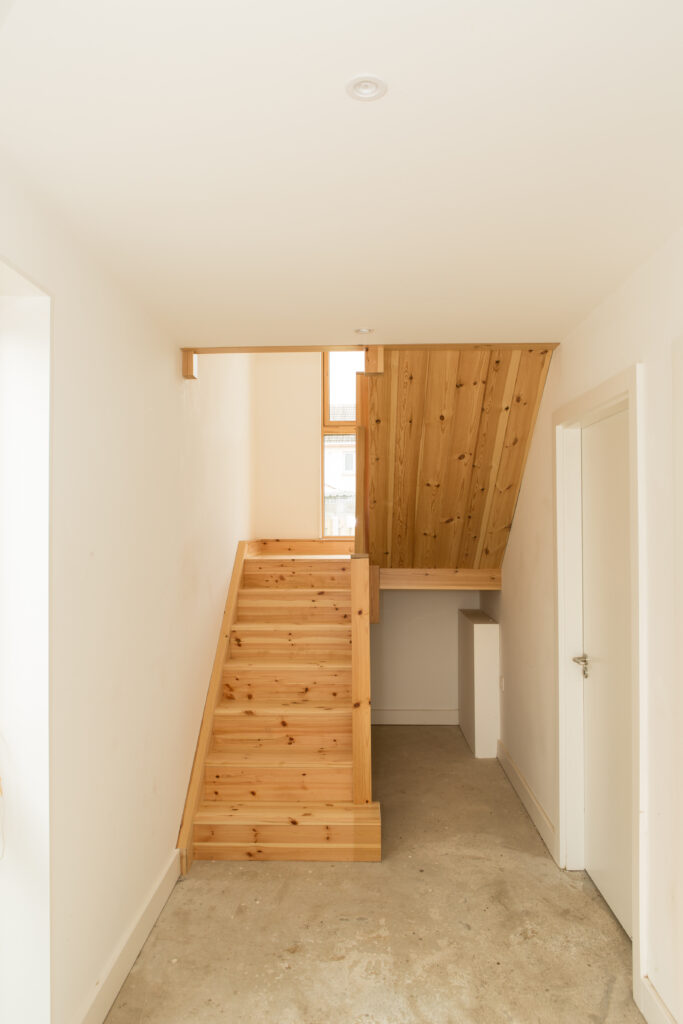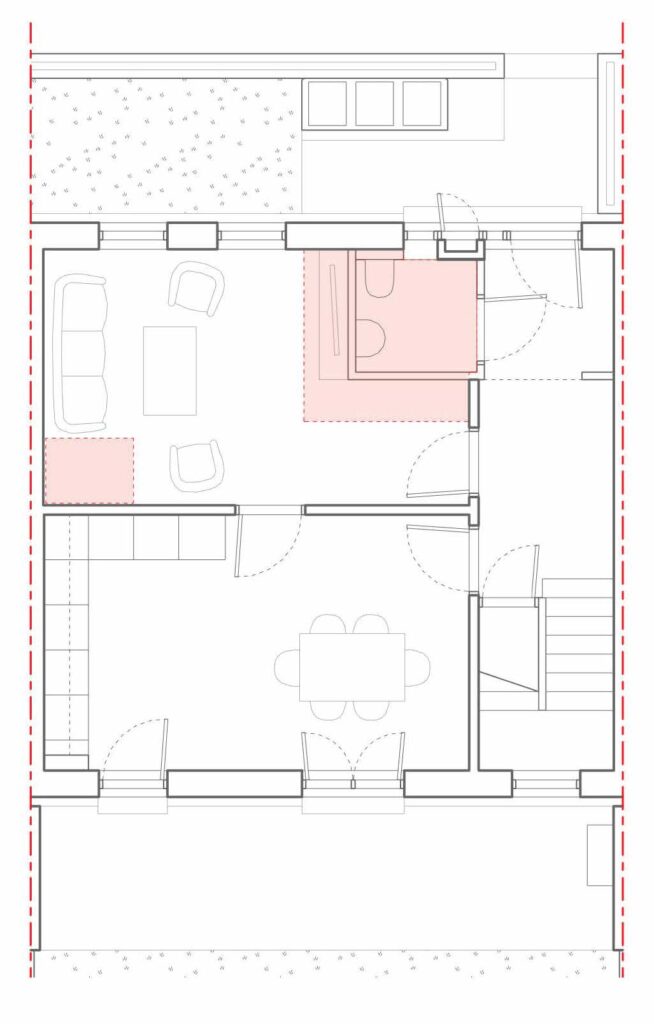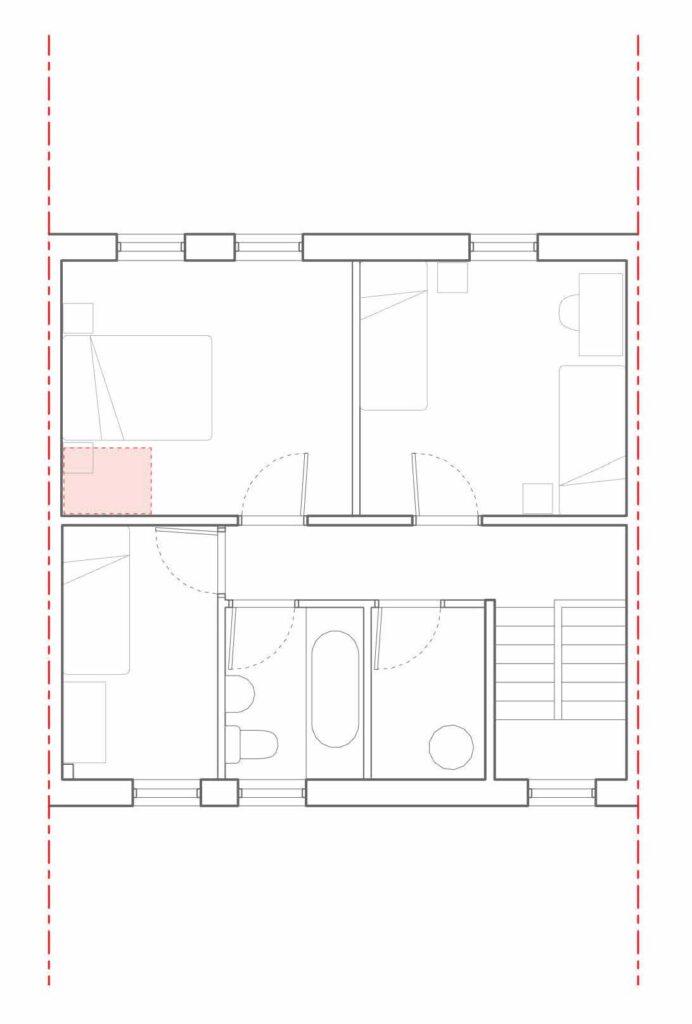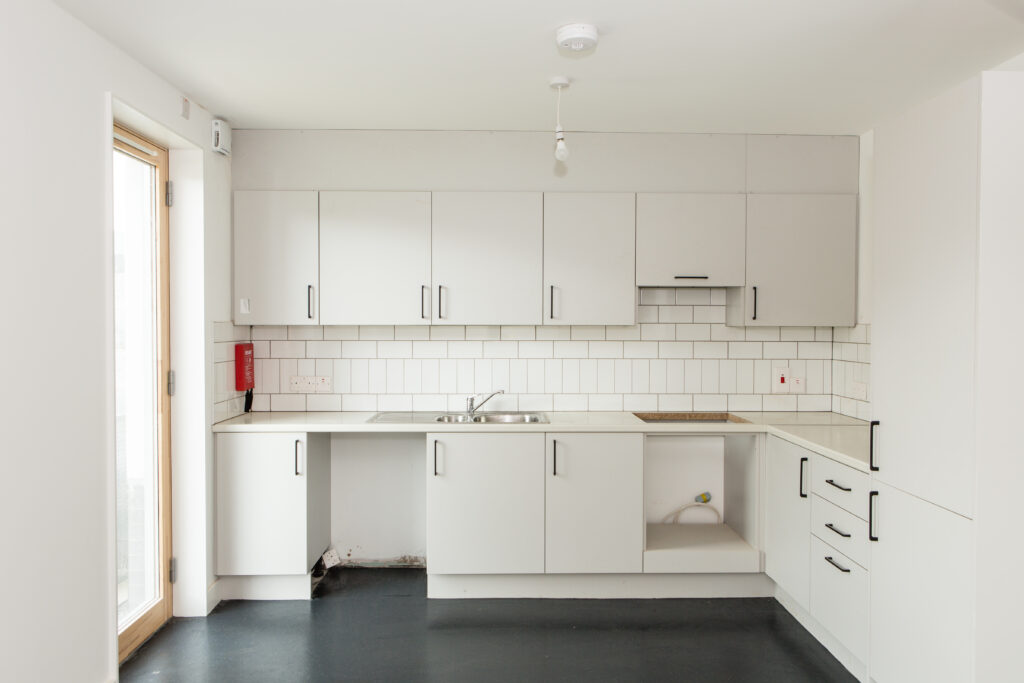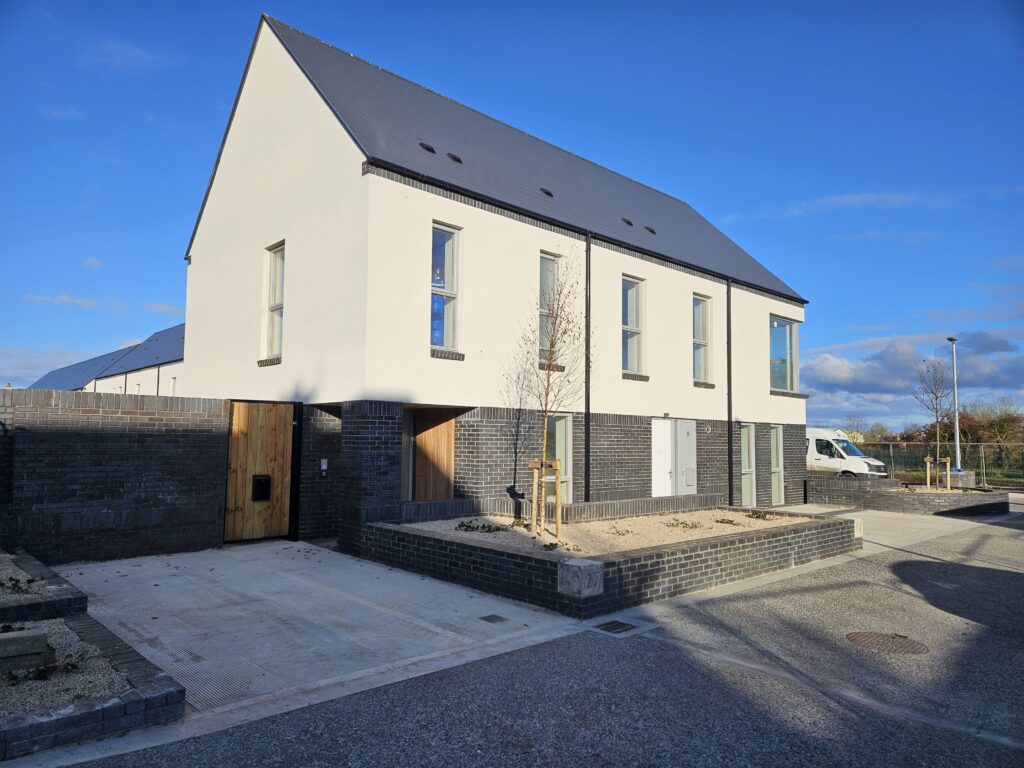
Extensible Housing*
Glenview, Hospital, Co Limerick
33 Social Housing units
(Phase 1- 1,900 sqm, completed 2023, €4m, BER A2)
*Extensible- Extensibility is defined as “the quality of being designed to allow the addition of new capabilities or functionality.” It is a measure of the ability to extend a system and the level of effort required to implement the extensions.
This social housing is based on the principles of the Lifetime Homes Standard, a set of design criteria intended to make homes more easily adaptable for lifetime use at minimal cost.
To that end we provided;
(i) A suitable through floor lift position from ground to first floors,
(ii) A suitable downstairs temporary bed position,
(iii) A longer-term downstairs bedroom and shower room provision, and last but not least
(iv) The provision of an in-built pre-planned cost-effective attic conversion.

