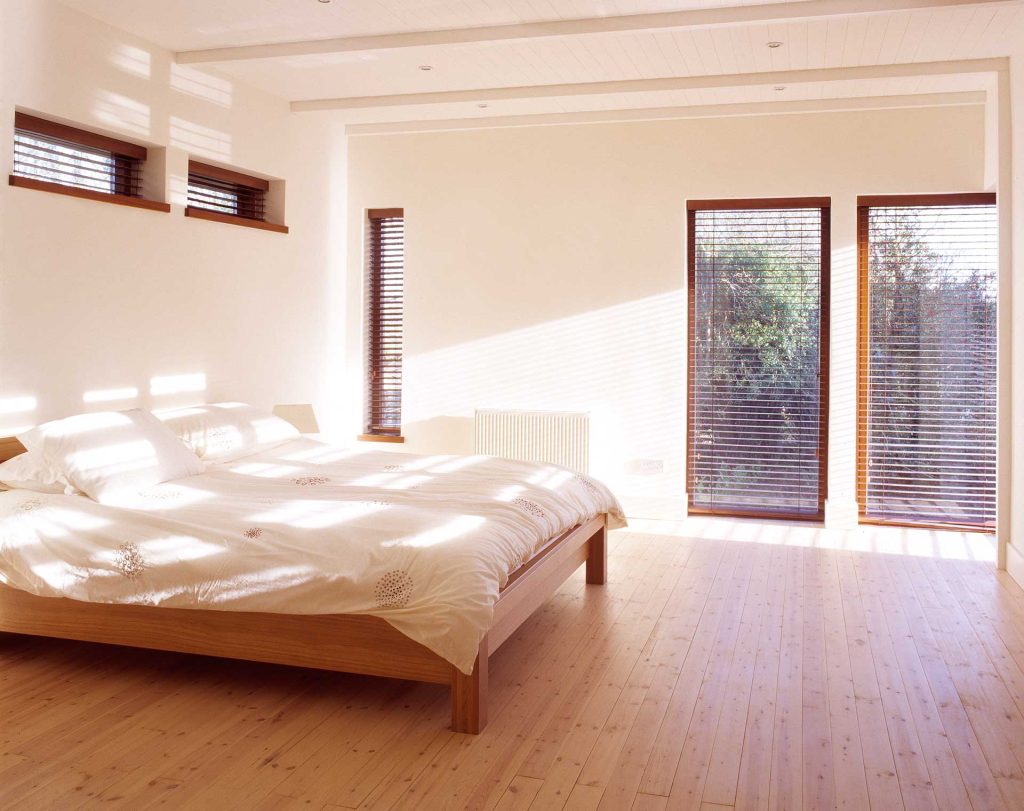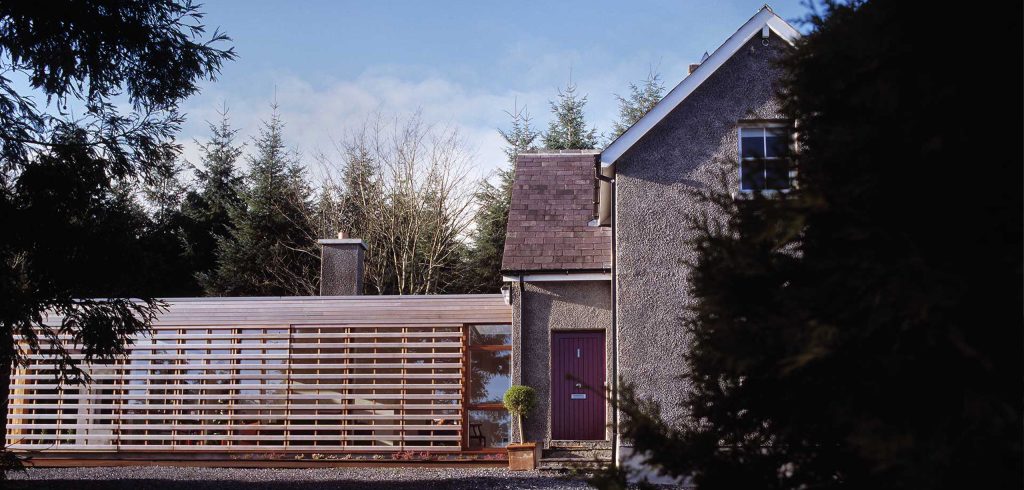
House in a Forest
The project involved renovations and extensions to an existing two storey cottage at the edge of a forest. The house is situated on the North West side of a sloping site and is screened from road frontage and adjoining lands by extensive pine trees and mature landscaping. The house had a poor orientation which reduced daylight and sunlight and prevented enjoyment of the landscape.
The new living room wing projects into the garden as a single storey screened transparent box. A solid box containing the master bedroom cantilevers out from the other side of the house on its leafier side.
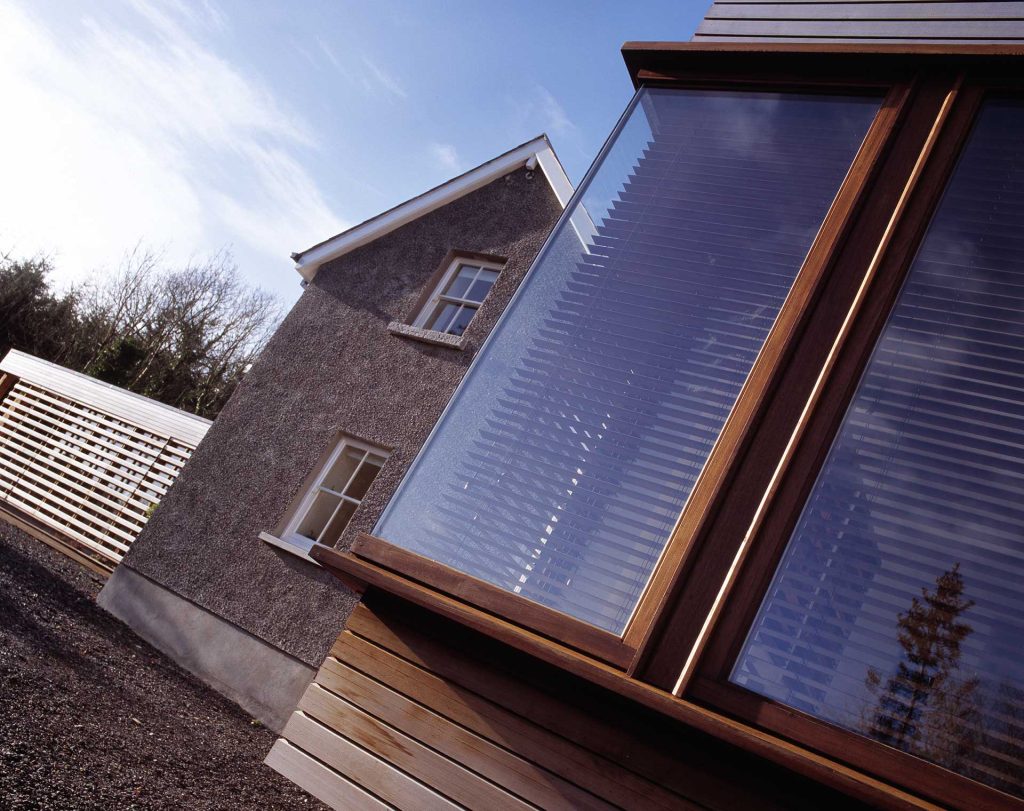
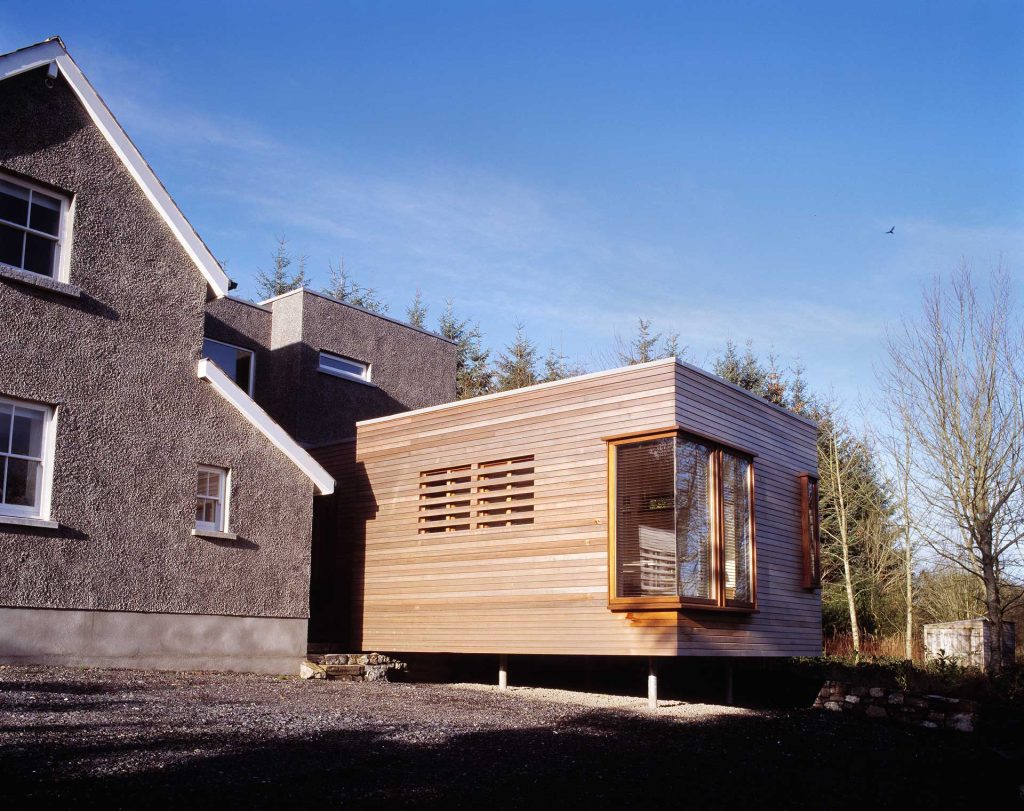
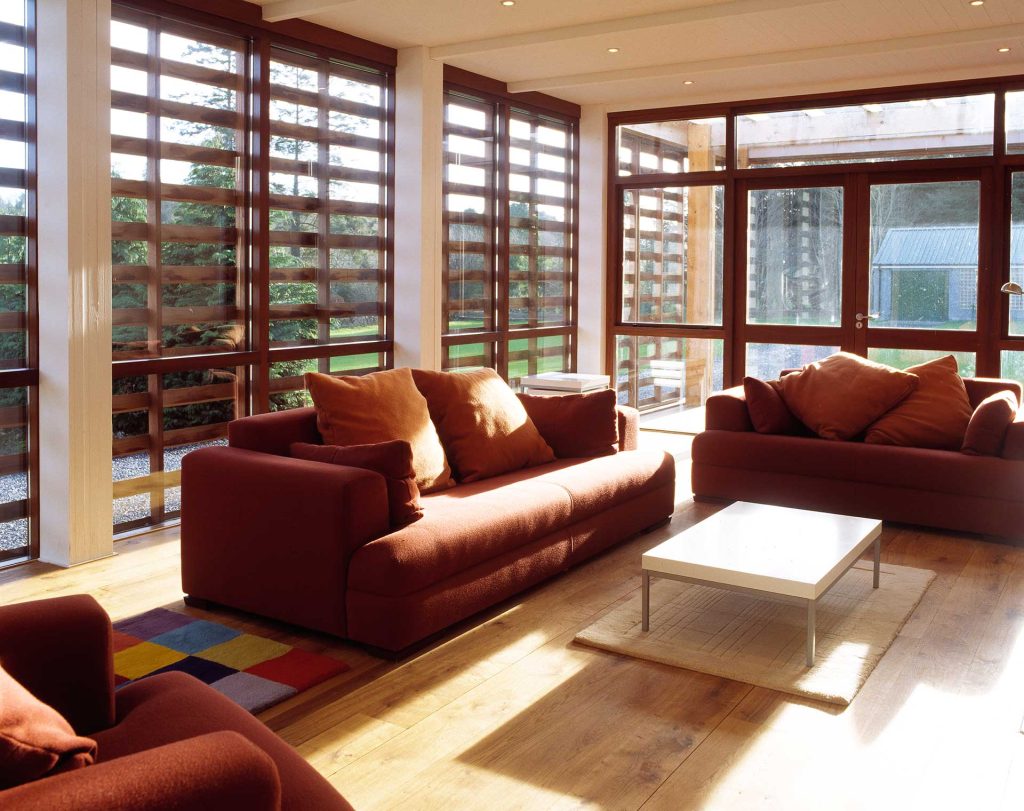
The extensions are both stepped and set back from the original line of the house façade which preserves a sense of the original structure. The internal layout of the existing cottage was altered by repositioning rooms and simplifying circulation
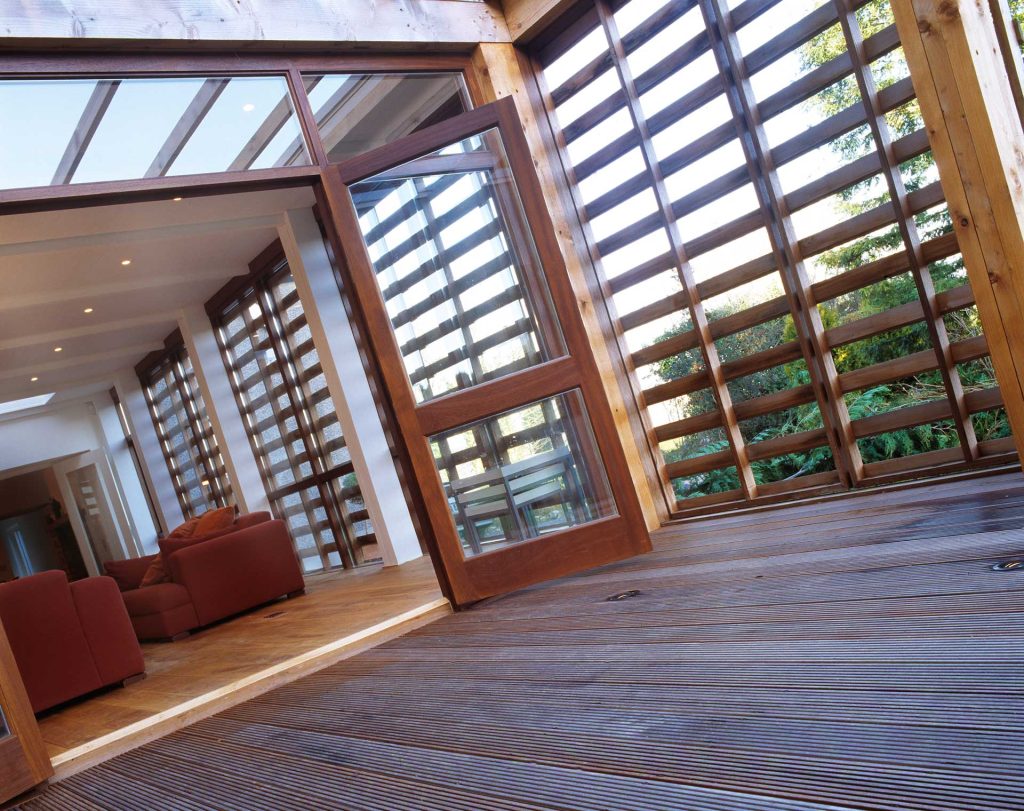
AWARDS
2010 Rural House Design Awards:
Highly commended
2006 RIAI Irish Architecture Awards:
Winner RIAI Regional Award
