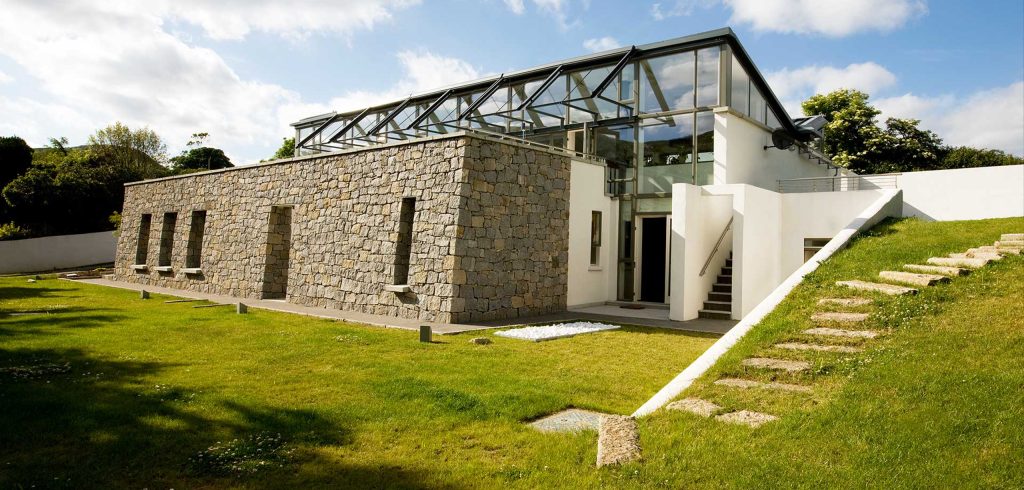
House on a Hill
A family house in Co. Wicklow
The main living spaces occupy the upper floor and contain the entrance hall, kitchen, dining area and main living room under a metal ‘butterfly’ roof. This roof is separated from the enclosing rendered walls by clerestorey windows allowing all available sunlight to be captured. The tall south-facing windows at this level allow maximum sun penetration to provide passive solar heating. The house under-floor heating system, fed by a ground source geo-thermal pipe-work system, is normally required only to provide a low level of background heat. The windows may be shielded from excess sun and from over-heating of the interior by motorised canvas awnings, which also provide shelter, from rain, wind or sun, or for people to use the adjacent large terrace. The areas of glazing maximise the use of natural day- and sun-light, augmented at night by low-energy artificial lighting.
The living spaces all lead onto the terrace that provides a useful external space looking over the nearby mountain. The terrace provides an outdoor cooking and entertaining space, ringed by edge planting, to almost double the size of the living areas. Below the terrace, in a stone plinth, are situated three of the bedrooms and a lower enclosed courtyard. Also at this level is the master bedroom with a private side terrace and the family room, connected to the kitchen and dining room above by a secondary staircase and void. The house was built directly by the owner over a three year period.
